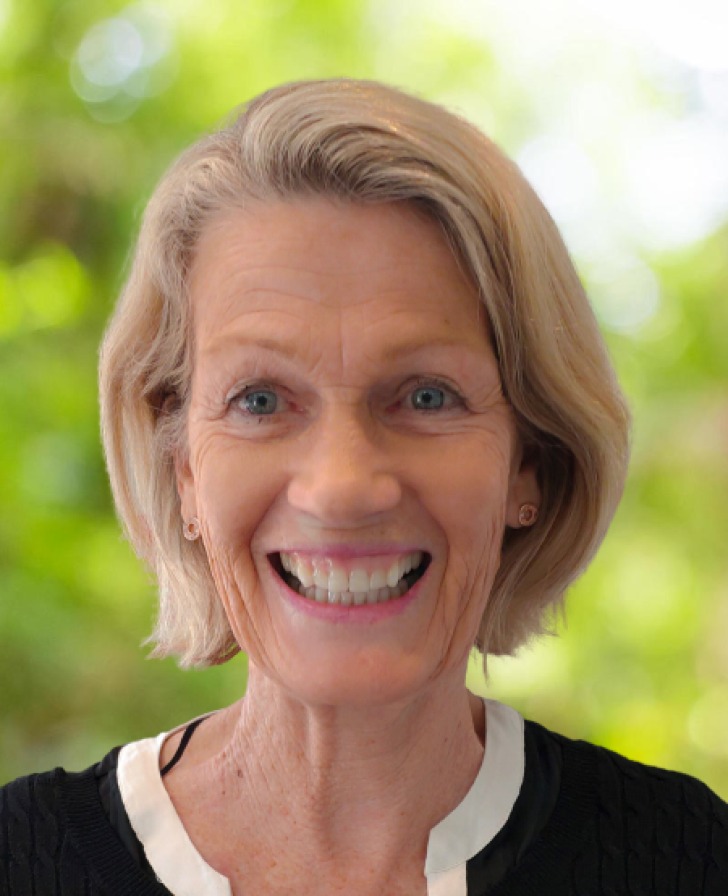Property Details
Share the joy
Floor Plan
Property Video
AVAILABLE DATE: NOW
This dual set modern townhouse was architect inspired and spread across two levels, and forms part of the Parkvue development in Oxley.
Offering luxurious private living the property has four bedrooms, two bathrooms, double garage and private outdoor living.
Inside, find timeless, sophisticated design well suited to this premier, Oxley address. Surrounded by manicured foliage and lush landscaped gardens, residents enjoy the peaceful lifestyle precinct which has a relaxing pool & entertainment precinct with BBQ.
Within a short stroll to the communal pool and BBQ area this development is also ideally located for commuting within easy access to transport links. The beautifully appointed accommodation includes
• Entrance hall
• Internal door to double garage
• Spacious open plan living with split air conditioning
• Fully integrated kitchens with reconstituted stone benchtops and splash-backs, and Bosch appliances,
• Pantry and large under stairs cupboard
• Laundry and Powder room
• Master bedroom with walk in wardrobe and ensuite
• Three further double bedrooms up stairs, each with fans,
• Family bathroom
• Covered alfresco and courtyard garden just off the dining area – ideal for entertaining
• Fans throughout and split air-conditioning
• 3.75HA of parkland & playgrounds less than 100m away, as well as 3 golf courses all within 2km
• Exceptional schools & childcare centres all within 2km, including Oxley Primary School, only 600m away
• Just 1km to the Oxley shopping district with Woolworths and specialty shops, as well as Indooroopilly Shopping Centre & Mount Ommaney Shopping Centre close by
• Route 102 bus stop just 300m walk and Oxley train station just 1km away
• 12km from the Brisbane CBD
• Electricity is arranged though the body corporate via WINCONNENT
Come and discover this boutique enclave set in harmony with the landscape.
Location
Agent








