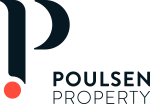
A PERFECT PLACE TO RAISE A FAMILY
9 Vedanta Drive, SPRINGFIELD LAKES QLD 4300

This modern low maintenance brick and tile home with 4 bedrooms, 2 bathrooms is located in a quiet cul-de-sac within the master planned urban environment of Springfield.
This innovative community is at the epicentre of one of Australia’s fastest growing regions and has attracted a vast network of transport links, educational facilities and hospitals to create a 21st century urban hub.
Perfect for your family, a generous floor plan of 173m2 approx. caters for your every need and a North facing aspect allows for excellent ventilation and light.
Features include:
• A functional kitchen with adequate cabinetry, gas cooktop and electric oven, easily serves both formal and informal living areas
• An open plan lounge/dining that has access to a private undercover patio and the rear backyard
• The bedrooms are comfortable with versatility in mind for the 4th room which could be used as a separate media room.
• The master room has an ensuite and WIR
• Split air conditioning, fans and screens come as standard
• Solar power system
• Gas hot water
• An easy care 320m2, fully fenced block
• Single car lock up with remote access
With everything at your fingertips, lifestyle options are unlimited for this family home.
• Cycle along the many bike tracks
• Catch a train to the city
• Every educational need is met with ease from early childhood to University locally
• Easy access to the Centenary Motorway
• Many nature bushwalks at the bottom of the cul-de-sac and Edge Park at the top of the street
Vendors are keen to meet the market and will consider offers.
 Tony Poulsen
Tony Poulsen (07)33797111