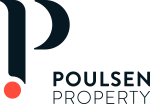
2 BEDROOM UNIT – WALK TO SHERWOOD CENTRAL SHOPS & TRANSPORT
4/507 Oxley Road, SHERWOOD QLD 4075
AU$295 / per Week
21794699 - Rented

Beds: 2
Baths: 1
Parking: 1
This property is currently not available.
First Floor unit featuring two bedrooms, with built-ins, bathroom with shower over bath, combined lounge and dining, modern kitchen, laundry in the bathroom, carport, and a balcony leading from the lounge and main bedroom.
Great position – close to shops, transport, parks, schools and Sherwood Roads strip of shops. Small pets considered on application.
New carpets, freshly painted and new tiles to balcony.
Approximate room sizes Length x width;-
Lounge/Dining – 5.4m x 4.2m
Fridge Space – 1.7m ht x .70m
Main bed – 3.8m x 3.1m
Bed 2 – 4m x 2.5m
 Rentals Department
Rentals Department 07 3379 7111