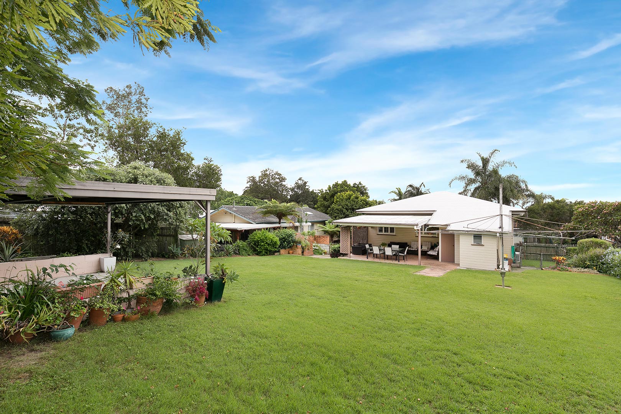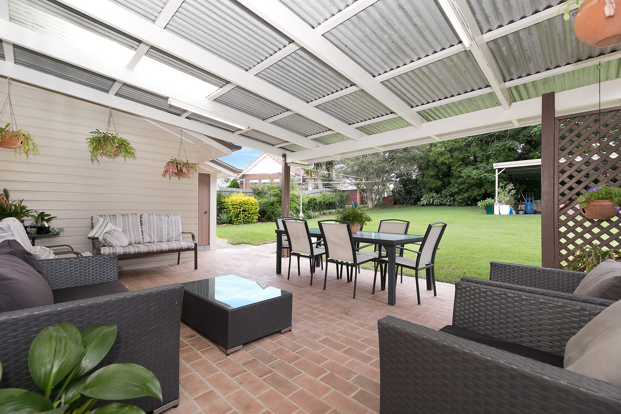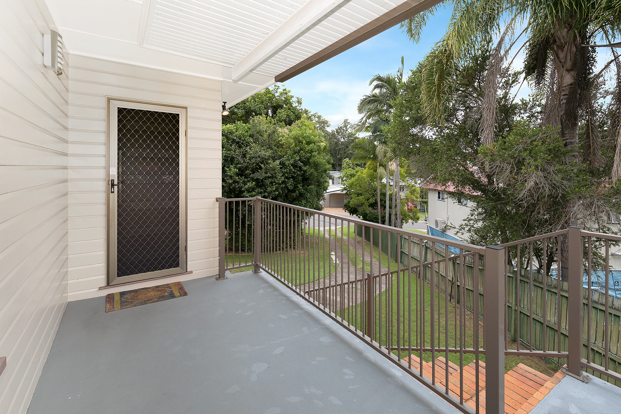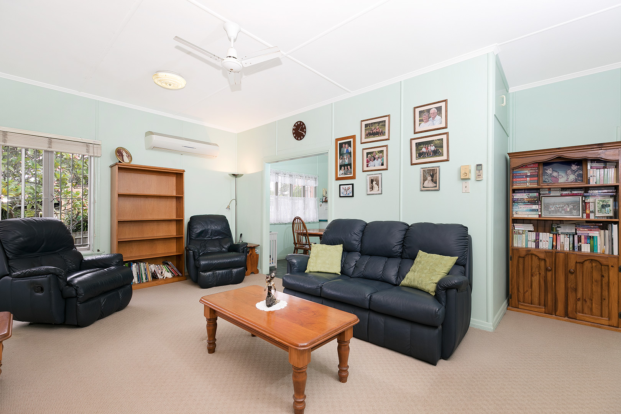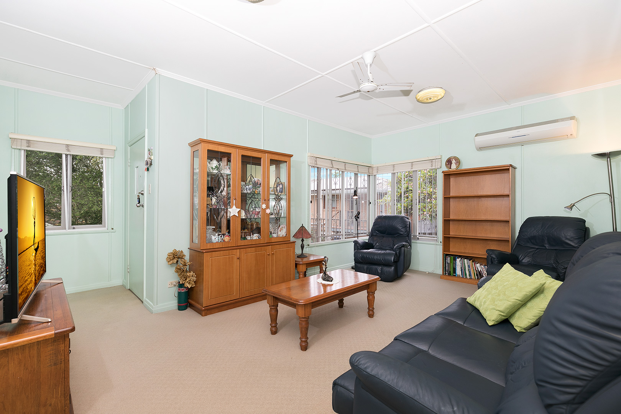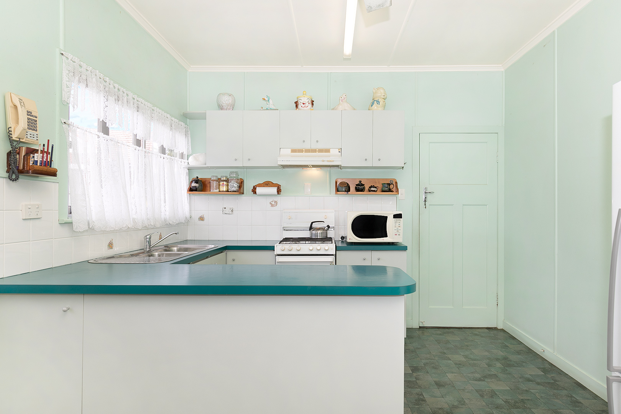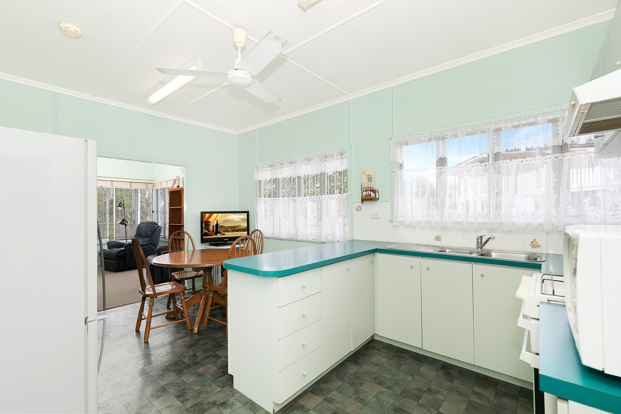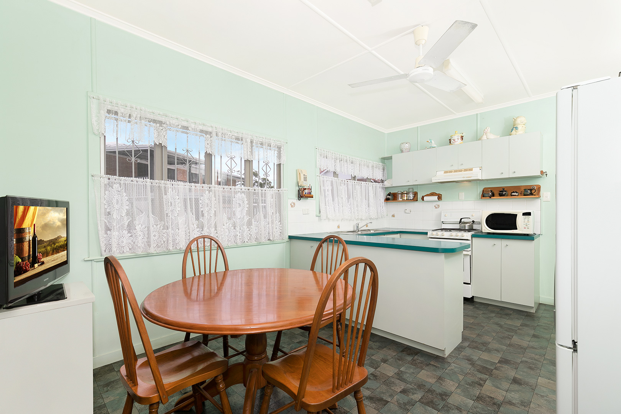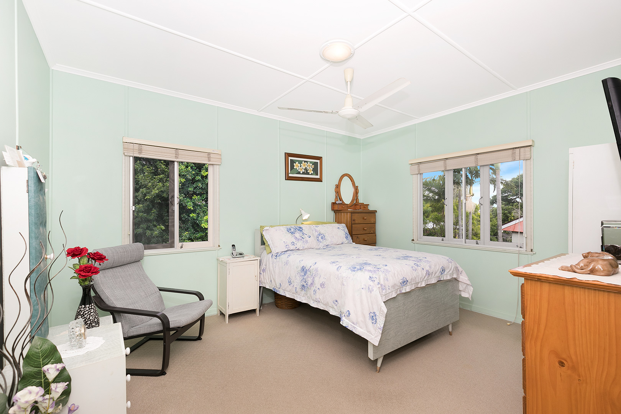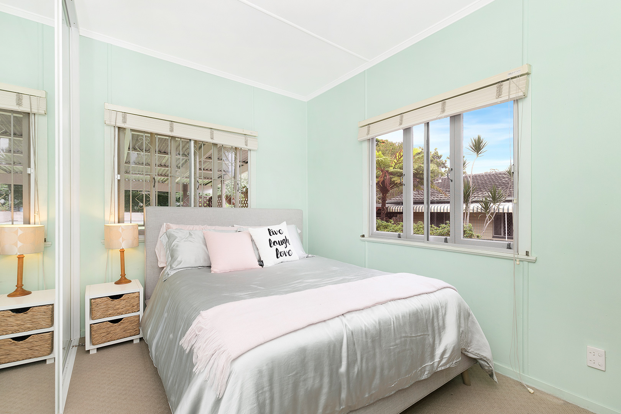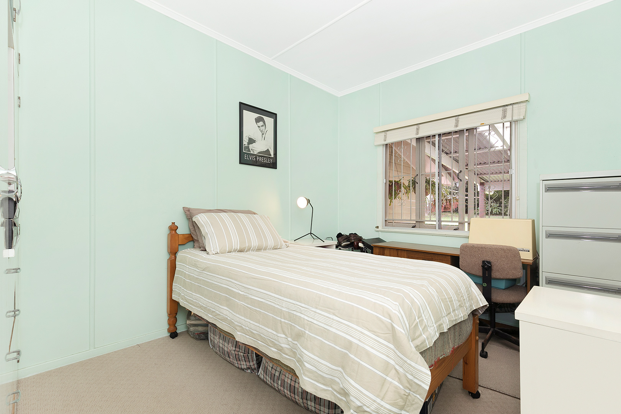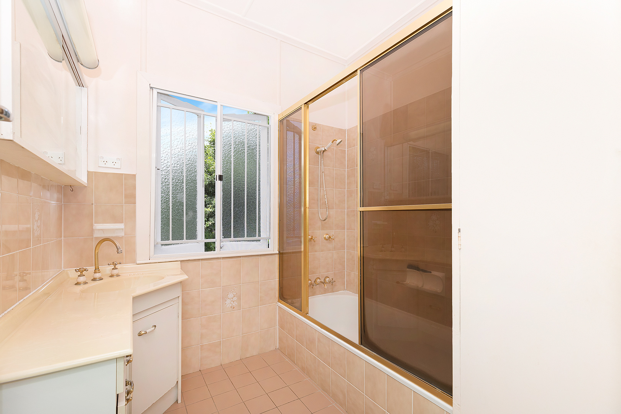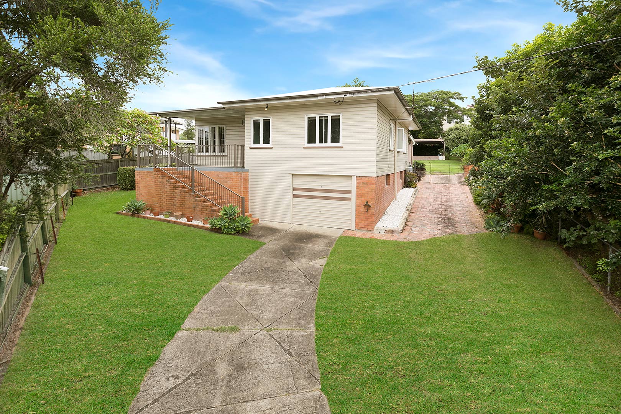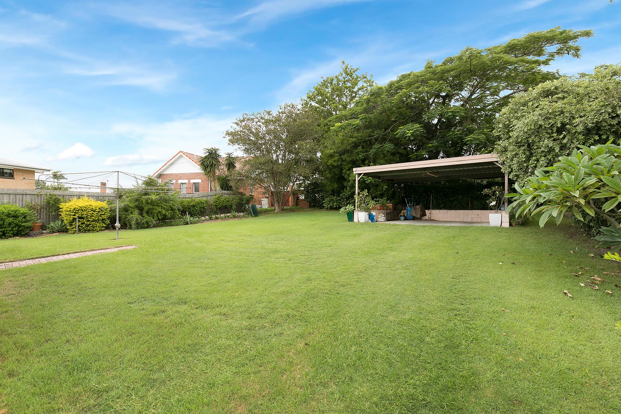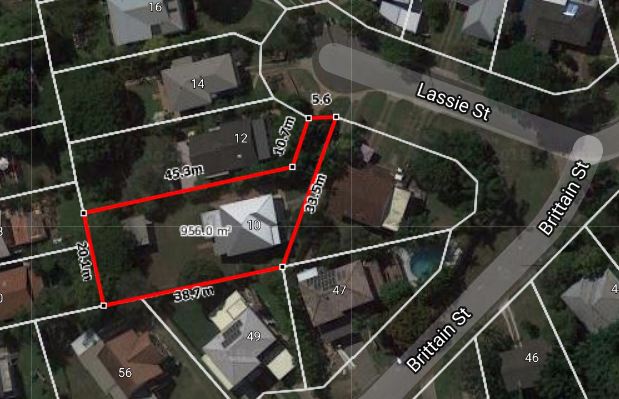Property Details
Share the joy
Floor Plan
Property Video
Set in a quiet cul-de-sac position and surrounded by quality homes, is this pre-war home with three bedrooms and a versatile floor plan. Upon entry, you are welcomed by an abundance of light, breezes and ample space for the family. Upstairs there is a tidy functional kitchen with a walk-in pantry as well as three bedrooms with built-in robes and an open plan lounge/dining, all ready for your personal touches.
To the rear of the house is a large undercover entertainment area, perfect for all-year-round family gatherings and barbecues. Downstairs there is undercover accommodation for two cars, a workshop area and a multi-purpose room.
Consider these key points:
– First time offer to the public in 58 years.
– Generous floor plan with scope to extend, renovate or build a contemporary new home.
– Gentle sloping, flood-free, elevated fully-fenced allotment of 956m2.
– A short walk to train and bus.
– Fantastic location – close to Oxley Central shopping precinct, Woolworths and casual cafes.
– Separate structure to the rear suitable for two cars, boat or trailer.
– Under 15km from Brisbane CBD and easy access to Ipswich Motorway.
– Within the catchment of Corinda State School and Corinda High School.
In 2017, growth in property value in Oxley was 5.7%. Opportunities like this are rare! Don’t delay on inspection.
Council Rates: $360.00 per quarter
Location
Agent


