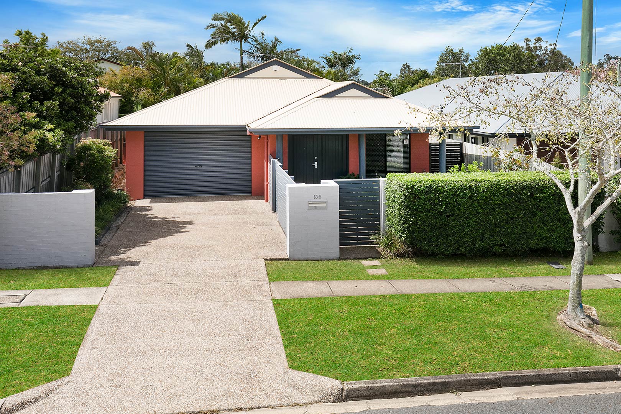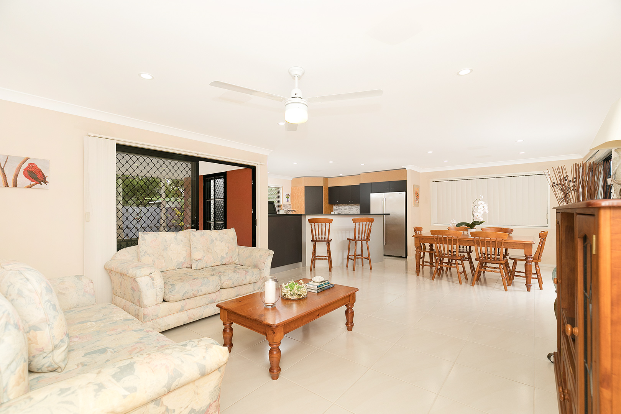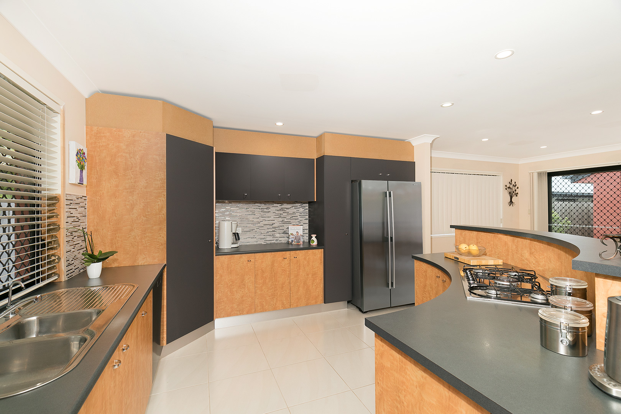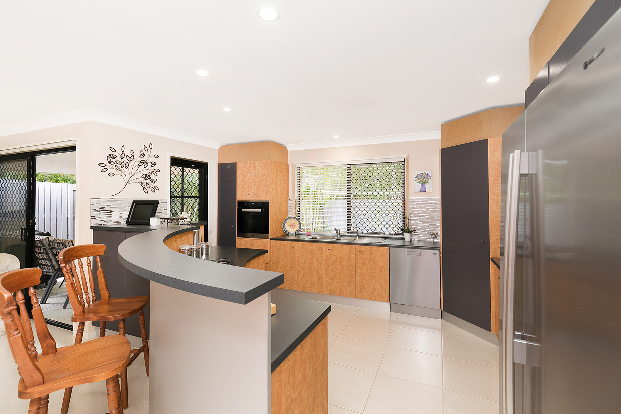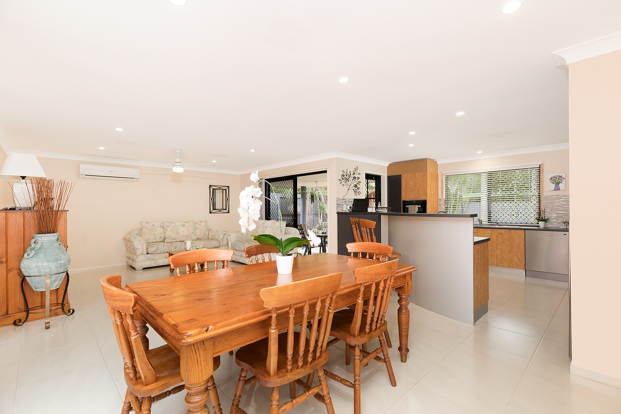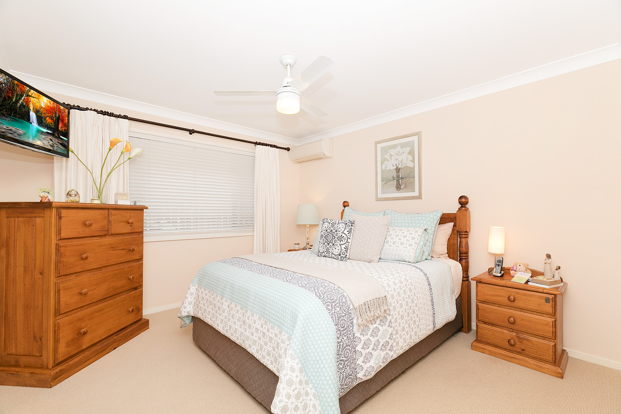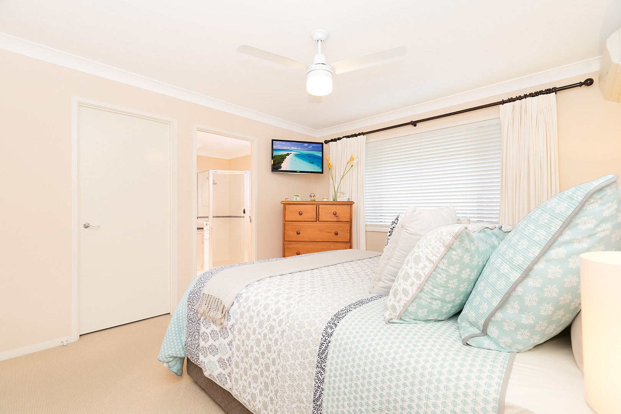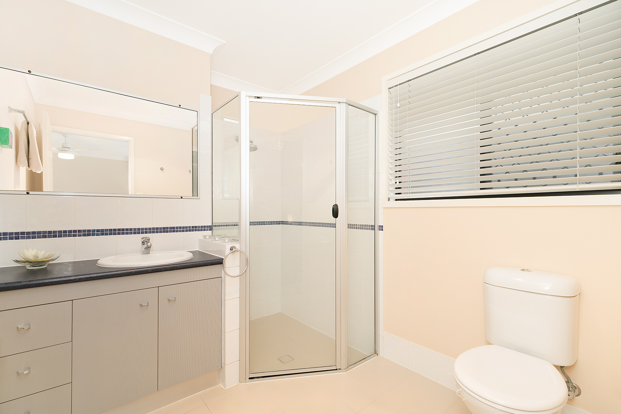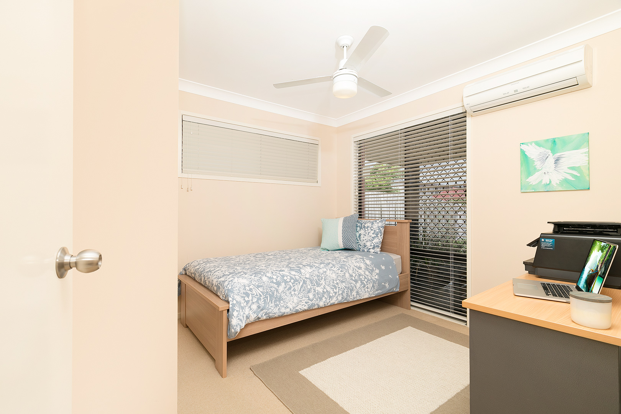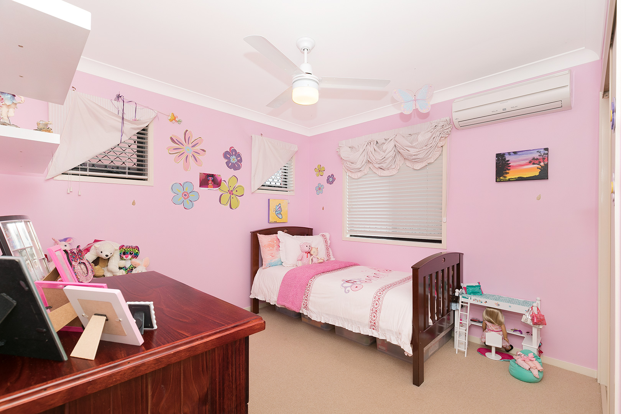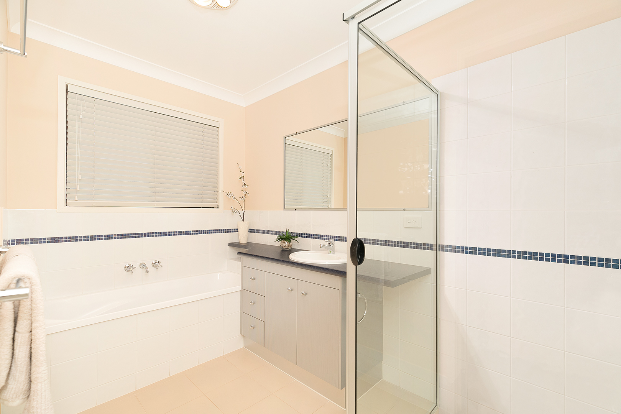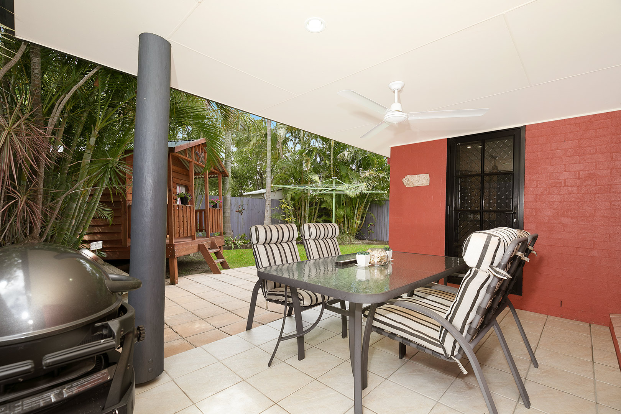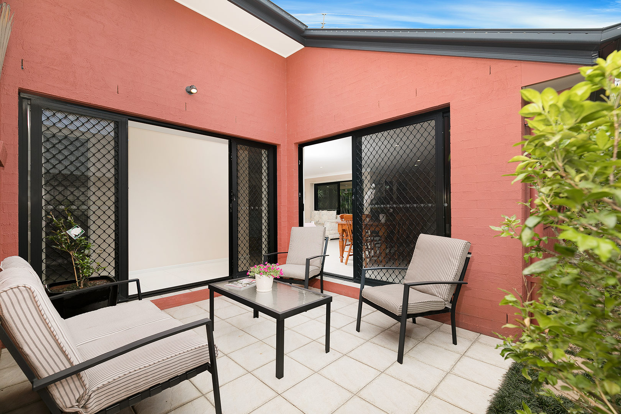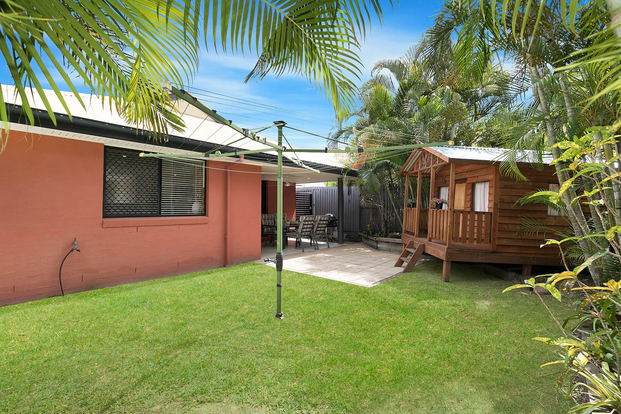Property Details
Share the joy
Floor Plan
Property Video
An innovative design and a generous floor plan are on offer with this warm and inviting family home.
With quality fixtures and fittings, neutral colour tones and open-plan living, it is set in landscaped gardens on a fully-fenced 405sqm allotment.
Features include:
• Three double bedrooms, master with a walk-in robe and ensuite;
• Integrated gourmet kitchen with stainless steel appliances, 5 burner gas cooktop, Miele oven, Asko dishwasher and quality cabinetry;
• Generous, open-plan lounge/dining area adjacent to a quiet outdoor nook;
• Large, undercover north-facing outdoor area at the rear, accessible both from kitchen and living areas and ideally designed for entertaining;
• Main bathroom with separate toilet;
• Separate built-in laundry with internal access to the garage;
• High-quality porcelain tiles, split air-conditioning throughout, alarm system, and ceiling fans throughout;
• Remote-control access to garage with storage;
• Private fully-landscaped gardens with a cubby house;
• Security screens on all doors and windows.
Possessing the essential features for today’s family lifestyle, this beautifully presented home is sure to impress you. With its ideal location, close to Graceville Riverside Village’ shopping centre, public transport, schools, restaurants and cafes, and set within Graceville’s parkland precinct, your family will thrive.
Buy Now – Buyers over $750,000.
Council Rates: $496.75 per quarter
Location
Agent


