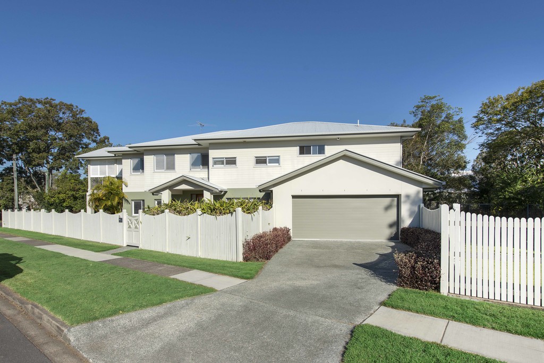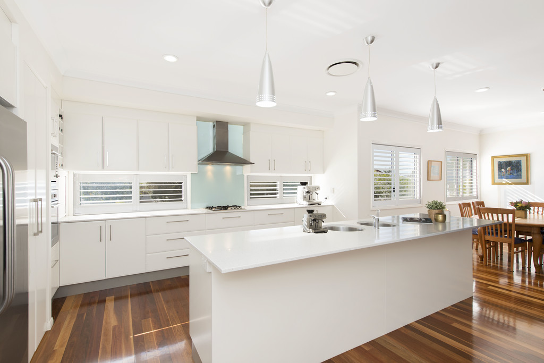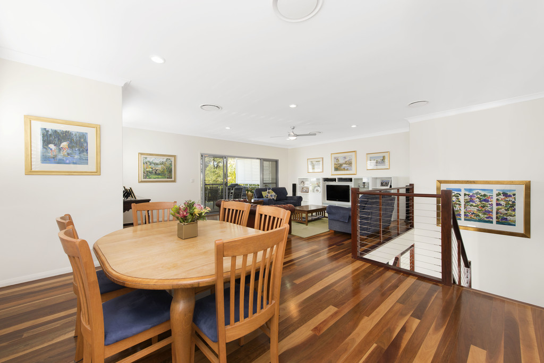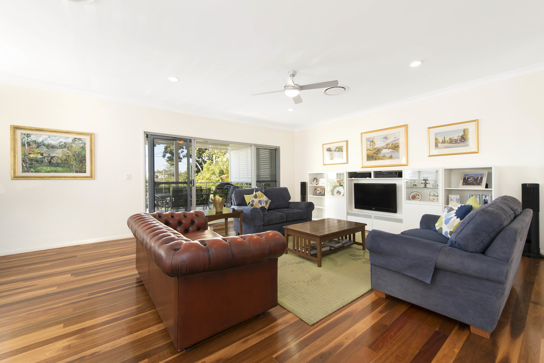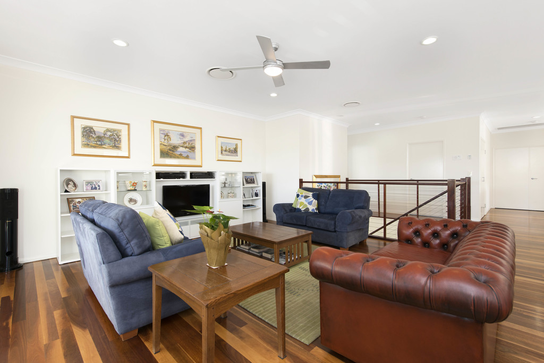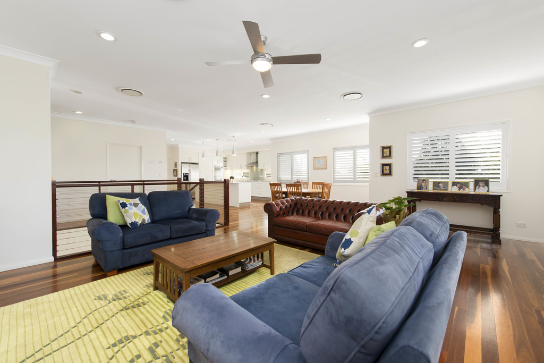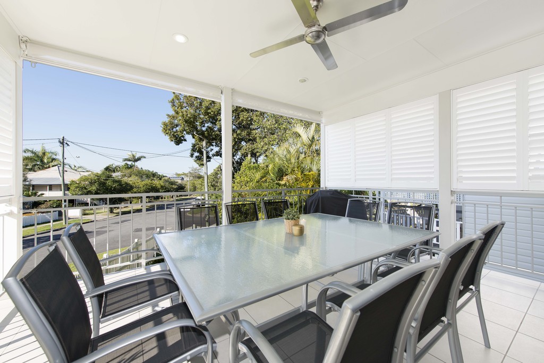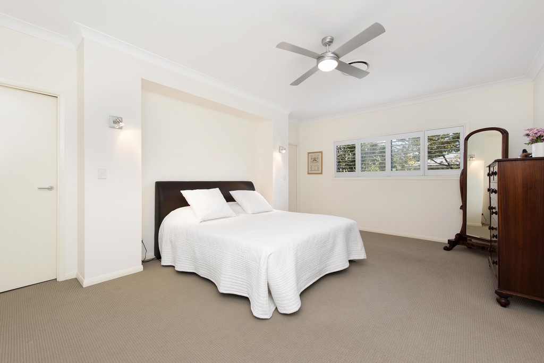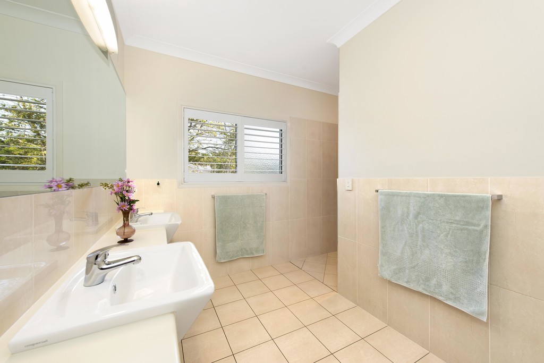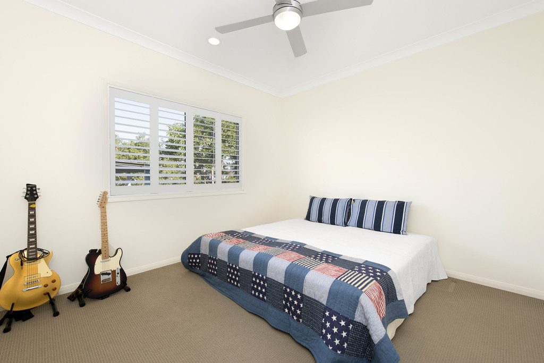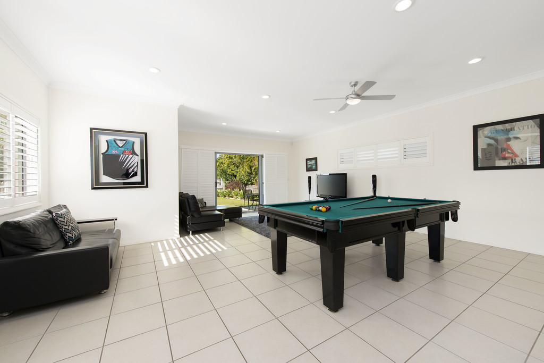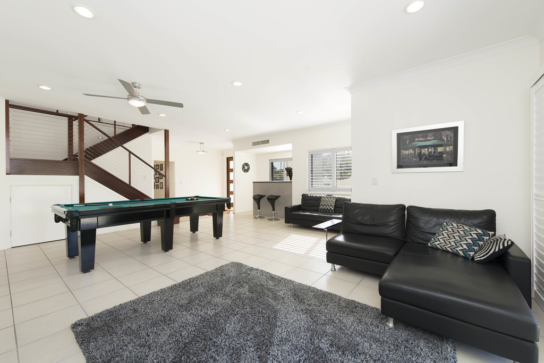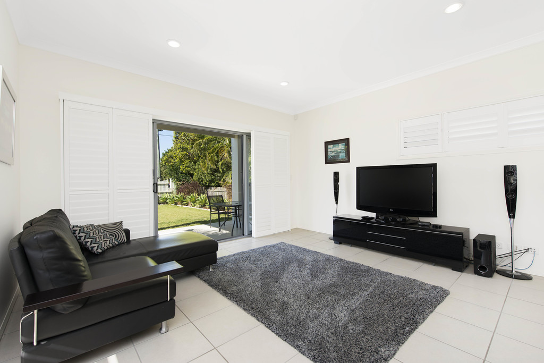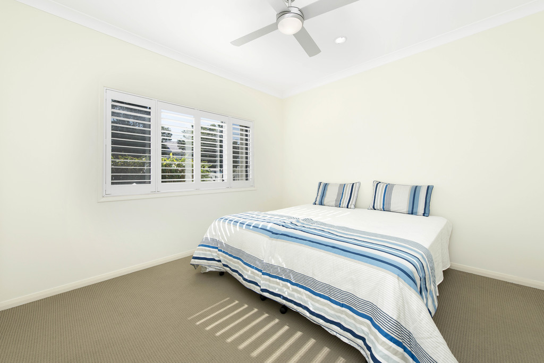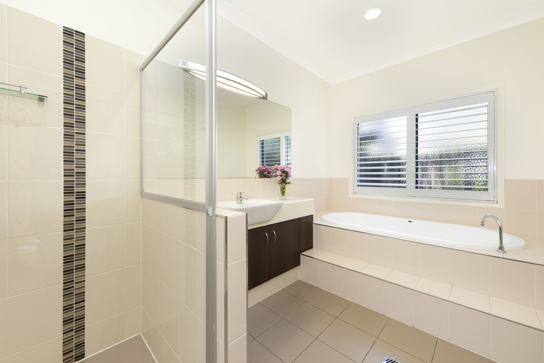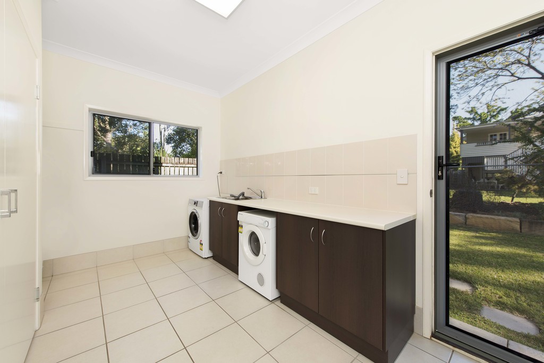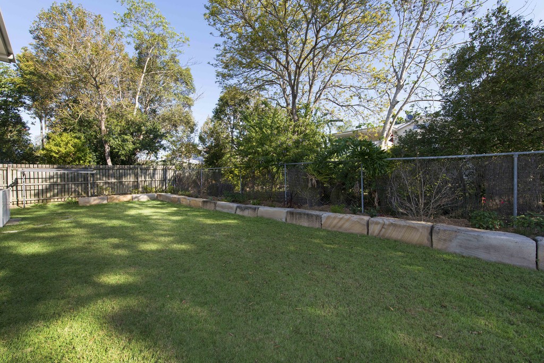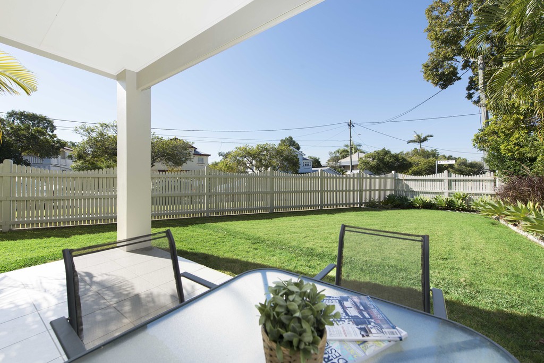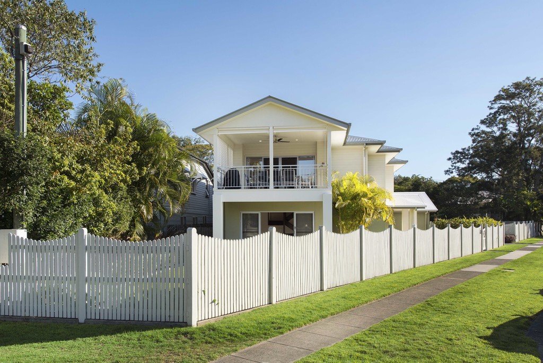Property Details
Share the joy
Floor Plan
Property Video
This modern residence is defined by a contemporary design that offers quality finishes, fixtures and fittings. There are seamless indoor/outdoor entertaining and living areas as well as abounding space, light and ventilation. Comprising two levels of spacious modern living, this Master Built home has been crafted from quality materials and workmanship and will exceed your expectations.
Upper-level:
– Magnificent kitchen fully equipped with a plumbed in fridge, stone benchtops, European DeLonghi appliances and butlers pantry
– Open plan meals and family areas open to a private north facing balcony for alfresco dining
– Master bedroom with full ensuite facilities and his & hers walk-in robes
– Fourth bedroom with built-in robes
Lower-level:
– Two double bedrooms with built-ins
– Family bathroom and separate w/c & hand washing area
– Rumpus and bar area for entertaining
– Patio area
– Double lock-up garage with remote access and workshop/storage
– Fully equipped laundry with extensive cabinetry
This house offers perfect separation for larger families and teenagers seeking their own space.
Other salient points:
– Polished Spotted gum timber floors
– Ducted air-conditioning and fans throughout
– Crimsafe window finishings and adjustable shutters to control light and privacy
– Intercom alarm system, underground water tanks and town gas
– Extra high ceilings
– John Marshall Builder – Master Builders member constructed the home in Dec 2008
– Total floor plan 377.5m2 (approx.)
– Land area 660m2
This spectacular residence offers the most discerning buyer the opportunity to acquire something special in a location that is highly desirable. Walk to train, bus, movie theatres, casual cafes, restaurants , doctors, and schools.
Join our community today and book your private inspection.
Location
Agent


