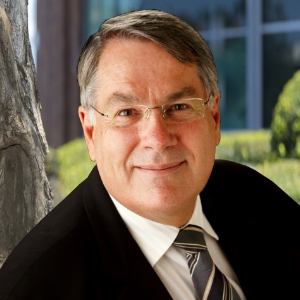Property Details
Share the joy
Floor Plan
Property Video
Perfectly positioned in a quiet location 150mtrs from Sherwood Central Business Centre is this solid 1980’s double brick apartment in a small block of 12 apartments.
Set on a 1,809m2 block with two street frontage, the unit offers a generous floor plan of 118m2 – 2 bedrooms with built-ins, central bathroom, single car lock up car accommodation and a separate storage unit.
Features:
• Two generous double bedrooms with built in wardrobes
• Open plan living areas that open to an East facing balcony overlooking the gardens
• Modern galley kitchen with electric appliances
• Air conditioning
• Top floor position
• Secure car accommodation and laundry
• Endless convenience to casual cafes, restaurants, Woolworths, specialty shops, Sherwood Railway Station and much more
• Sherwood State School catchment
• Rental returns of $330p/w with a lease to February 2021
• Fully established gardens and onsite BBQ facilities
Balance your lifestyle with this superior convenient location that offers great value and capital growth prospects.
Body Corporate:
Admin: $473.92 per quarter
Sinking: $328.50 per quarter
Council Rates: $416 per quarter
For more information, please contact Tony Poulsen on 0417 070 328
Location
Agent











