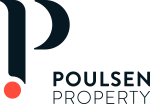Property Details
Share the joy
Floor Plan
Property Video
This modern and solid multi-level executive home is simply perfect for families, professional couples and especially downsizers. The high quality of workmanship is evident resulting in a masterpiece with both style and substance. One of Sherwood’s most impressive properties, this multilevel Osterfield and Johnson home has been built with the highest regard for architectural integrity and splendiferous everyday living.
Every inch of the 405m2 allotment has been put to optimum use. From the front door through to the private rear garden the home flows seamlessly with classic white plantation shutters providing privacy.
Offering 3 spacious bedrooms all with built-ins and ensuited there is plenty of flexibility and opportunity for separation. The executive study would also make an additional fourth bedroom or media room. A level of luxury is also achieved through the glistening tiled floors and 3 meter ceilings, with the attention to detail impeccable.
The large chef’s kitchen is an entertainer’s dream, with its stylish design and quality it connects to the nearby formal lounge and dining areas. An internal lift makes access easy to most rooms. Beyond the kitchen sits a relaxed dining and sitting area which opens onto a tranquil fully landscaped garden with pool and hot tub. The indoor barbecue and Jetmaster fire place make this a fabulous all year round space.
This rare opportunity is located in one of Sherwood’s most tightly held streets within walking distance to a variety of cafes, restaurants, shopping village, train stations and renowned schools.
A flawless example of contemporary living and finished to an incredibly high standard throughout, this home deserves inspection to understand the true extent of what it has to offer.
– 3 Spacious bedrooms, all ensuited
– Executive home office/media room or fourth bedroom
– Entertainers kitchen with granite benchtops and Miele appliances
– Secure remote entry, alarm and crimsafe
– Double car lock up garage and extensive storage
– Fully ducted and zoned air conditioning and ceiling fans
– North facing rear garden with heated pool and hot tub
– Internal lift
– Large air-conditioned wine cellar
– Plus much more
Council Rates: $557.96 per quarter
Contact Russell Gregory or Carolyn Dodgson on 0418 740 449 or email russell.gregory@poulsenproperty.com.au for more information.
Location
Agent



























